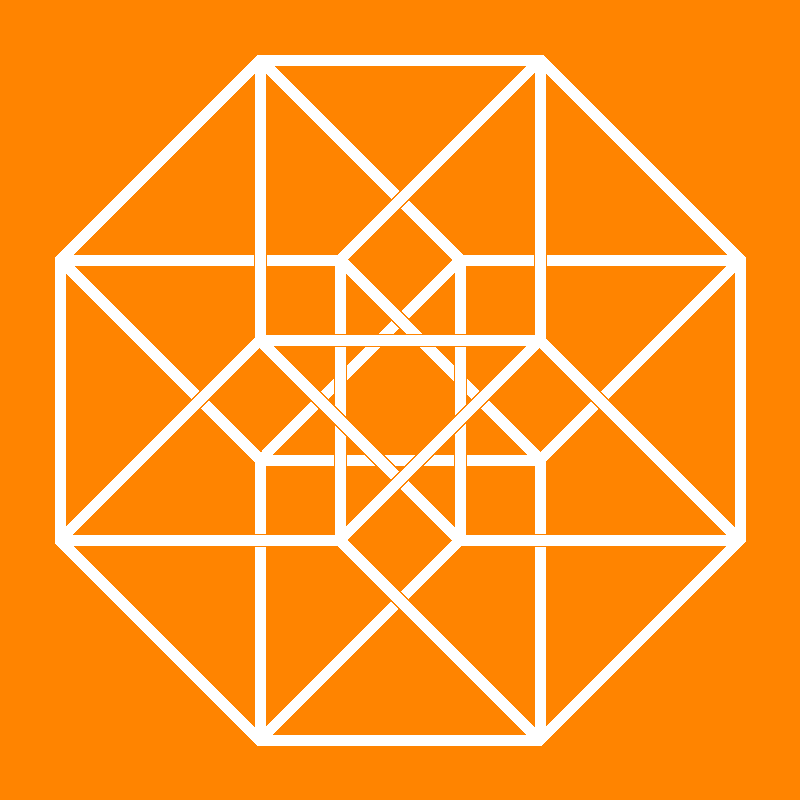
Journal for Geometry and Graphics 13 (2009), No. 2, 195--207
Copyright Heldermann Verlag 2009
Interactive Geometric Modeling Using Freehand Sketches
Kunio Kondo
School of Media Science, Tokyo University of Technology, 1404-1 Katakura, Hachioji, Tokyo 192-0982, Japan
kondo@media.teu.ac.jp
CAD software and similar modeling systems can show 3D object models created by designers, but these advanced 3D systems demand precise data about the 3D object, especially in the steps of inputting data and making free-form surfaces. Although it has become common to use CAD/CAM systems to increase the efficiency of the industrial design process, traditional sketching is often more efficient in the early stages of concept design. Since it is difficult to design a CAD system which can create 3D objects from a concept sketch directly due to ambiguous information, recently sketch systems have been introduced to bridge the gap between concept design and computer-based modeling programs, combining some of the features of a pencil-and-paper sketch. This survey paper deals with a freehand sketch based geometric modeling for constructing complex 3D objects. In addition, many useful sketch systems and methods are classified. The following sketch systems are shown: (1) A sketch-based modeling system based on descriptive geometry is proposed to generate a model from a variety of 3D solid objects and surface objects. (2) The contour line method to propose a sketch interpreter system for designing 3D freeform objects. (3) A method using a template topology library as an essential tool to reconstruct and modify 3D objects with sketch lines.
Keywords: Sketch systems, geometric modeling, freehand sketch, descriptive geometry, interactive modeling.
MSC: 68U05; 51N05
[ Fulltext-pdf (707 KB)] for subscribers only.